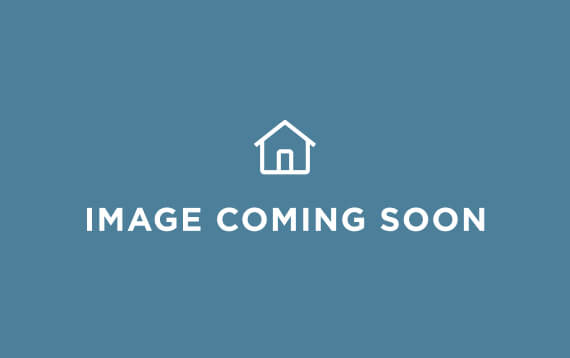Lachlan Park
Blair
- Single Family Home
- 2,336-2,348 Sq. Ft.
-
Get Email and Text Updates
Receive the latest news and updates about Lachlan Park.
Join the Interest List
Lachlan Park
Blair
Home Plan Details
- Single Family Home
- 2 Story
- 2,336-2,348 Sq. Ft.
- 2-3 Car Garage
- 4 Bedrooms
- 3 Bathrooms
- Priced From $619,490
ESTIMATED MONTHLY PAYMENT FOR
Lachlan Park
Floor Plan
Floor Plan
Home Features
- Open Concept Floorplan
- Optional 3-Car Garage
- Main Level Guest Suite
- Flex Space with Opt. Barn Door
- Walk-in Laundry Room with Opt. Sink
- Optional Mudroom Sink in Garage
- Loft for Additional Living Space
- Private Second Story Primary Suite with Large Walk-In Closet
Available Homes
There are currently no quick move-in homes available for this home plan
JOIN THE INTEREST LISTCommunity Sitemap
Community Sitemap
Questions About This Community?

Our friendly New Home Advisors are ready to help.
Call: 800-685-6494
Hours & Directions
Address
10820 Lachlan Park Drive
Huntersville,
NC
28078
Local Phone
Lachlan Park is located off Northcross Drive, south of Sam Furr Road and north of Stumptown Road in Huntersville.
-
If coming from I-77, take Exit 25 (Sam Furr Road) and head west on NC-73 for approx. 0.2 miles before turning left on Northcross Drive. Continue on Northcross Drive for approximately 1.1 miles and Lachlan Park will be on your right.
WHAT'S HAPPENING AT SHEA
Communities You May Also Like
-
2,226-4,190 Sq. Ft.
-
1-2 Story
-
2-3 Car Garage
-
3-5 Bedrooms
-
2-4 Bathrooms
-
1 Half Bath
-
1,926-2,370 Sq. Ft.
-
2 Story
-
2 Car Garage
-
3-5 Bedrooms
-
2-3 Bathrooms
-
1 Half Bath
-
2,420-3,816 Sq. Ft.
-
1-2 Story
-
2-3 Car Garage
-
3-5 Bedrooms
-
2-4 Bathrooms
-
1 Half Bath






























































































